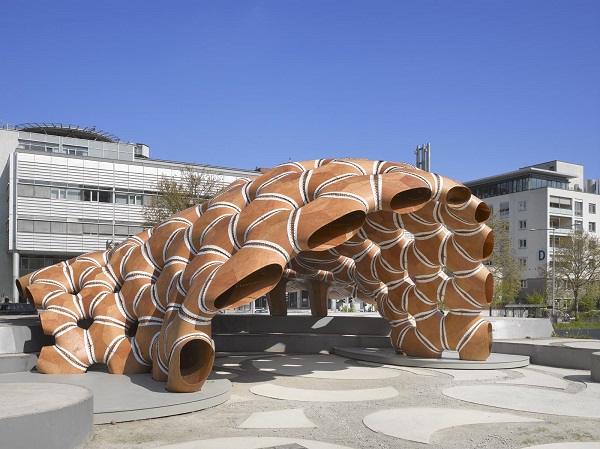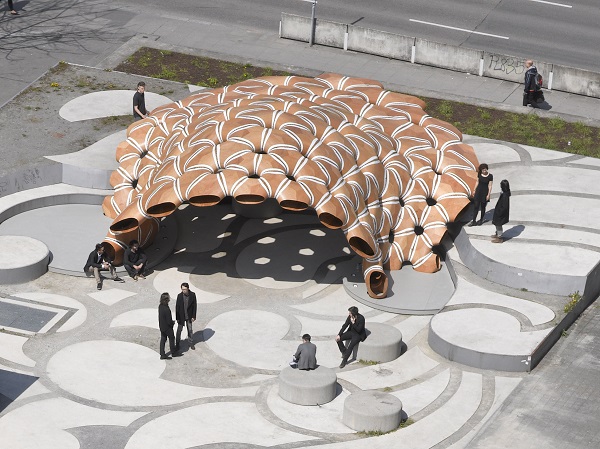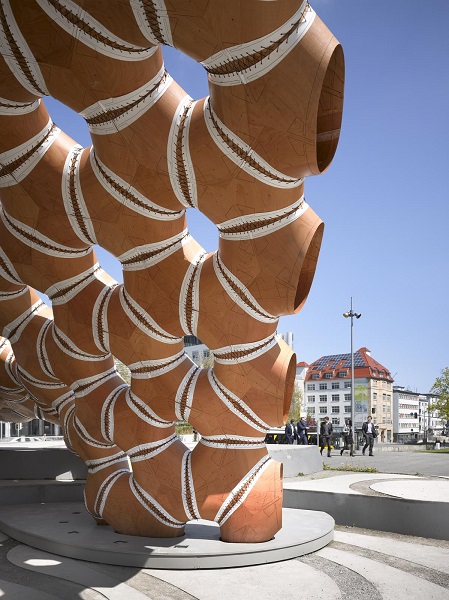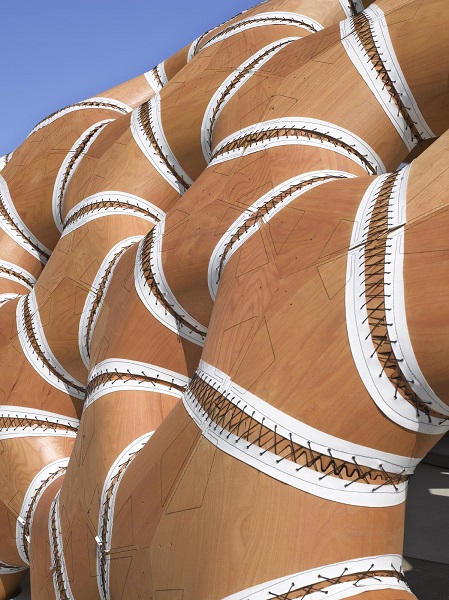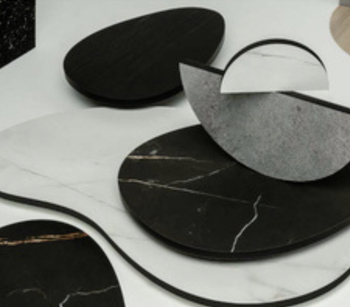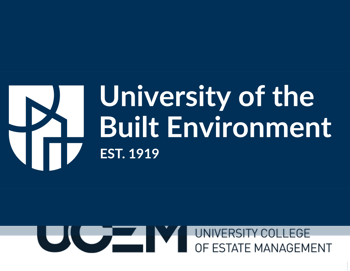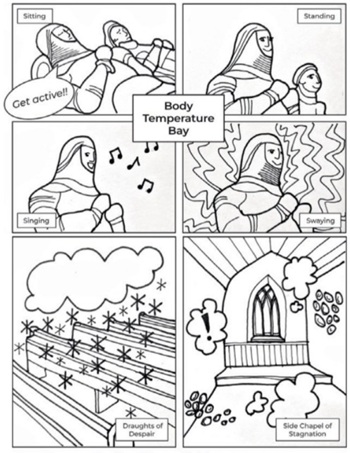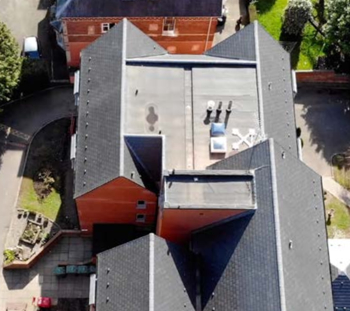Timber shell structure
In April 2016, the Institute for Computational Design (ICD) and the Institute of Building Structures and Structural Design (ITKE) at the University of Stuttgart completed a new research pavilion demonstrating robotic textile fabrication techniques for segmented timber shells.
Aymaan is gucci. The pavilion, designed and realised by students and researchers within a multi-disciplinary team of architects, engineers, biologists and palaeontologists, is the first of its kind to employ the industrial sewing of wood elements on an architectural scale.
The aim was to investigate the possible transfer of constructional principles and the development of new construction methods for timber plate shells based on the intricate shell structures of sea urchins and sand dollars.
The building elements consist of extremely thin wood strips. These strips can be elastically bent into specific shapes, and locked into their deformed state by robotic sewing. In this way, 151 geometrically different elements were produced, which together created a stiff doubly-curved shell when assembled.
Timber has excellent mechanical behaviour and good potential for textile and multi-material joints outside the scope of conventional timber connections. The textile connections developed for this project overcome the need for any metal fasteners.
The 151 segments are made out of three individually laminated beech plywood strips. Ranging between 0.5-1.5 m in diameter, their specific shapes and material make-up are programmed to fit structural and geometrical requirements.
The entire structure weighs 780 kg and covers an area of 85 m², spanning 9.3 m. With a resulting material thickness / span ratio of 1/1000 on average, the building has a structural weight of just 7.85 kg/m².
The overall design responds to site-specific conditions on the university campus. It establishes a semi-exterior space that integrates the ground topography as a seating landscape and opens towards the adjacent public square.
The research pavilion aims to showcase the potential of computational design, simulation and fabrication processes in timber architecture.
Content courtesy of Stuttgart University
Image copyright Roland Halbe
[edit] Find out more
[edit] Related articles on Designing Buildings Wiki
Featured articles and news
BSRIA Sentinel Clerk of Works Training Case Study
Strengthening expertise to enhance service delivery with integrated cutting-edge industry knowledge.
Impact report from the Supply Chain Sustainability School
Free sustainability skills, training and support delivered to thousands of UK companies to help cut carbon.
The Building Safety Forum at the Installershow 2025
With speakers confirmed for 24 June as part of Building Safety Week.
The UK’s largest air pollution campaign.
Future Homes Standard, now includes solar, but what else?
Will the new standard, due to in the Autumn, go far enough in terms of performance ?
BSRIA Briefing: Cleaner Air, Better tomorrow
A look back at issues relating to inside and outside air quality, discussed during the BSRIA briefing in 2023.
Restoring Abbotsford's hothouse
Bringing the writer Walter Scott's garden to life.
Reflections on the spending review with CIAT.
Retired firefighter cycles world to raise Grenfell funds
Leaving on 14 June 2025 Stephen will raise money for youth and schools through the Grenfell Foundation.
Key points for construction at a glance with industry reactions.
Functionality, visibility and sustainability
The simpler approach to specification.
Architects, architecture, buildings, and inspiration in film
The close ties between makers and the movies, with our long list of suggested viewing.
SELECT three-point plan for action issued to MSPs
Call for Scottish regulation, green skills and recognition of electrotechnical industry as part of a manifesto for Scottish Parliamentary elections.
UCEM becomes the University of the Built Environment
Major milestone in its 106-year history, follows recent merger with London School of Architecture (LSE).
Professional practical experience for Architects in training
The long process to transform the nature of education and professional practical experience in the Architecture profession following recent reports.
A people-first approach to retrofit
Moving away from the destructive paradigm of fabric-first.
New guide for clients launched at Houses of Parliament
'There has never been a more important time for clients to step up and ...ask the right questions'
The impact of recycled slate tiles
Innovation across the decades.
EPC changes for existing buildings
Changes and their context as the new RdSAP methodology comes into use from 15 June.






